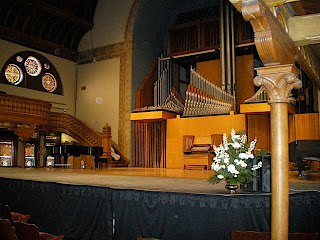The book research sends me on so many interesting paths. I had one very fascinating discovery yesterday. I was wandering through some old family documents, and found the building specifications for the house my great grandparents built outside of Meridian in 1875. I was looking it over as background material for the book, as illustrative of the economic boom in the area after the Civil War, when the north was feeding the south.
The specs were pretty fancy. The house cost $2,500, a lot of money for a farmouse in those days, and they had an architect draw up custom plans. I've seen the document many times before, but this time the architect's name jumped out at me: "A. Russell." I knew the name from a couple of books I'd read ("Architecture Worth Saving in Onondaga County," and "Archimedes Russell, Upstate Architect") and he was a pretty amazing guy. They had Archimedes Russell, the celebrated upstate architect, design their house! Great Grandpa Applegate must have been doing VERY well.
The specs were pretty fancy. The house cost $2,500, a lot of money for a farmouse in those days, and they had an architect draw up custom plans. I've seen the document many times before, but this time the architect's name jumped out at me: "A. Russell." I knew the name from a couple of books I'd read ("Architecture Worth Saving in Onondaga County," and "Archimedes Russell, Upstate Architect") and he was a pretty amazing guy. They had Archimedes Russell, the celebrated upstate architect, design their house! Great Grandpa Applegate must have been doing VERY well.
Mr. Russell built some great buildings, in a number of styles from classic Victorian whimsy to "moderne, " including banks, courthouses, hotels, churches, schools, warehouses, private homes, and buildings on the Cornell and Syracuse campuses The house in question (long gone) wasn't fancy, just an Italianate bracketed-roof frame house typical of the period, but Russell built whatever his customers wanted.
My great-grandparents' house resembled these photos that I found on the Internet:
Here are some of his fancier buildings.









Here is a collection of photos of Crouse College at Syracuse, the home of the first degree-granting Fine Arts program in the US. It now houses the music school and the School of Visual and Performing Arts. It's my favorite Russell building.













No comments:
Post a Comment